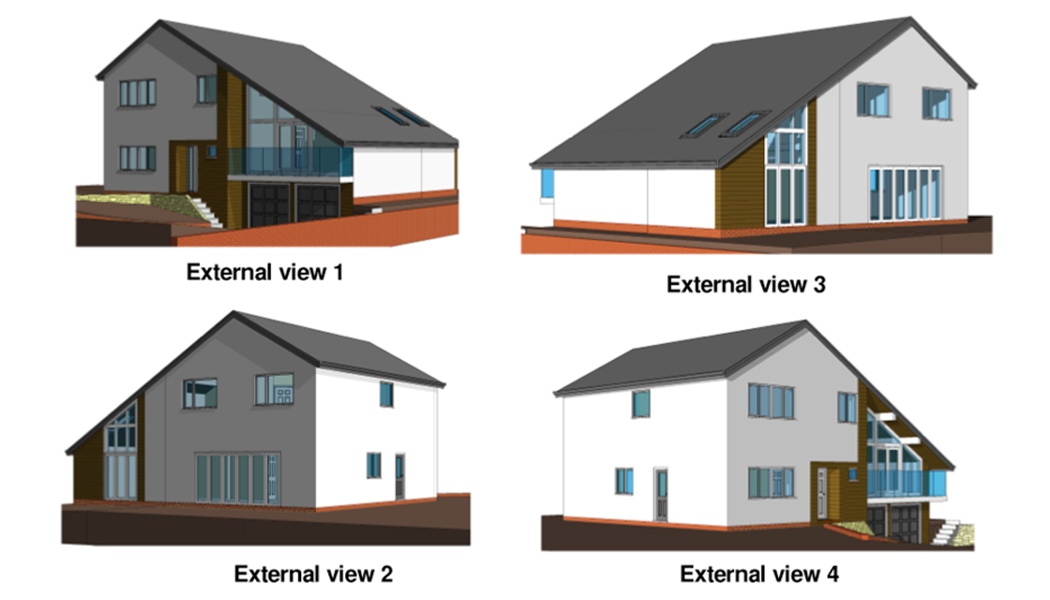
Design
The first step in turning an initial concept or idea in to reality is to design the project, whether that be a complete new build, an extension to an existing property or a new kitchen.
We work with a network of architects, kitchen and bathroom designers, and suppliers to develop a design for your project. We use face to face consultations to gain insight from our customers about what they are trying to achieve or what their aspirations are. It also allows us to introduce ourselves and develop an initial feel for the scope of the project. If required, the architect or designer will then produce a set of existing and proposed drawings for consideration. It usually takes a couple of meetings to get to an agreed final proposal to ensure that the design meet expectations. If required the plans are then submitted to the local authorities for approval. This can seem like a daunting task but our experienced network of architects and designers are proficient in dealing with applications and can manage this on your behalf if required.
Build
The build process can be complex and should be carefully managed to ensure regulations, protocols and procedures are followed at every stage. At Taylor Nicol we understand that having alterations to your home, however big or small, can be a stressful process which is the main driver for our end to end project management service. We are proficient in managing a full range of projects, allowing us to be best placed to take responsibility for supervising all aspects of each project on behalf of our customers.
There are a number of factors that should be considered by anyone who is considering a build project:
The Build Process:
- The build process can be messy and disruptions should be expected
- Prompt waste disposal and a tidy site are of upmost importance when trying to keep disruption to a minimum.
Timescales:
The timescales for each project to be completely is case by case dependent on a number of factors;
- Project maturity – is the customer at initial concept stage or are full working drawings and building approval in place to allow job to commence
- Complexity, size and scale – single story extension vs new build two storey detached house
- Site conditions – are utilities already in place for example water and electric or is support from the local boards required
- Environmental factors – unfortunately the weather can have an impact as certain aspects of a build project cannot be undertaken in wet conditions. Some environmental factors can be mitigated through careful planning but the weather can sometimes catch you out. Safety also has to be considered for example, it may not be safe to work at height in extremely windy conditions.
- Fixtures, fittings and finishes – if the build involves new bathrooms, kitchen, bespoke furniture then this impacts the timescales for completion of the full project.
Specific timescales associated with each bespoke project are discussed at the outset so you know what to expect.

Cost:
Each customer is provided with a personalised quote including detailed description of what their bespoke project will involve.
We understand that cost is one of, if not the main driver for all customers. Whether you are looking to match a design to a budget, or match a budget to a design, we endeavour to work with you to achieve the desired outcome.
We aim to bridge the gap between aspirations and budget by understanding the customers vision and designing accordingly whilst looking for ways to achieve any budget constraints. This can be achieved through identification of alternate fixtures or fittings, identifying alternate suppliers or materials, or simply making compromises based on the most important aspects of the customers vision.
For more information please Contact Us

